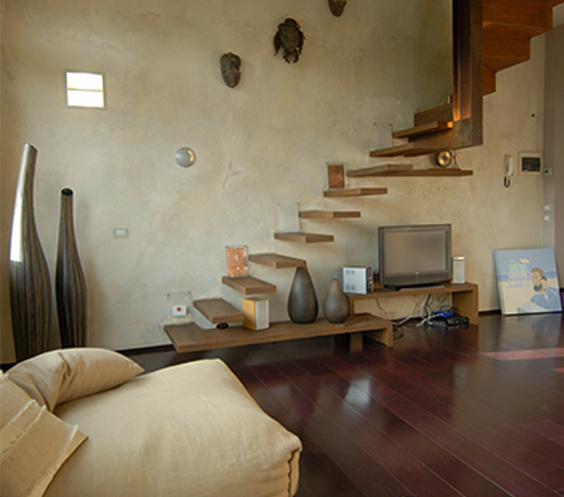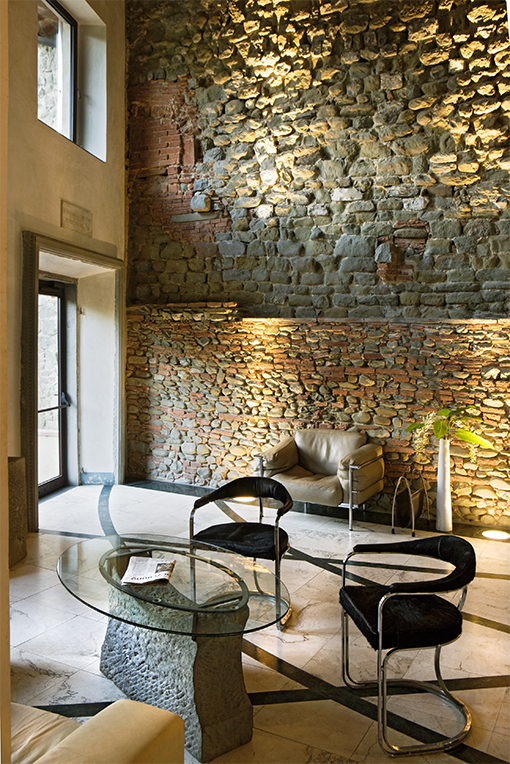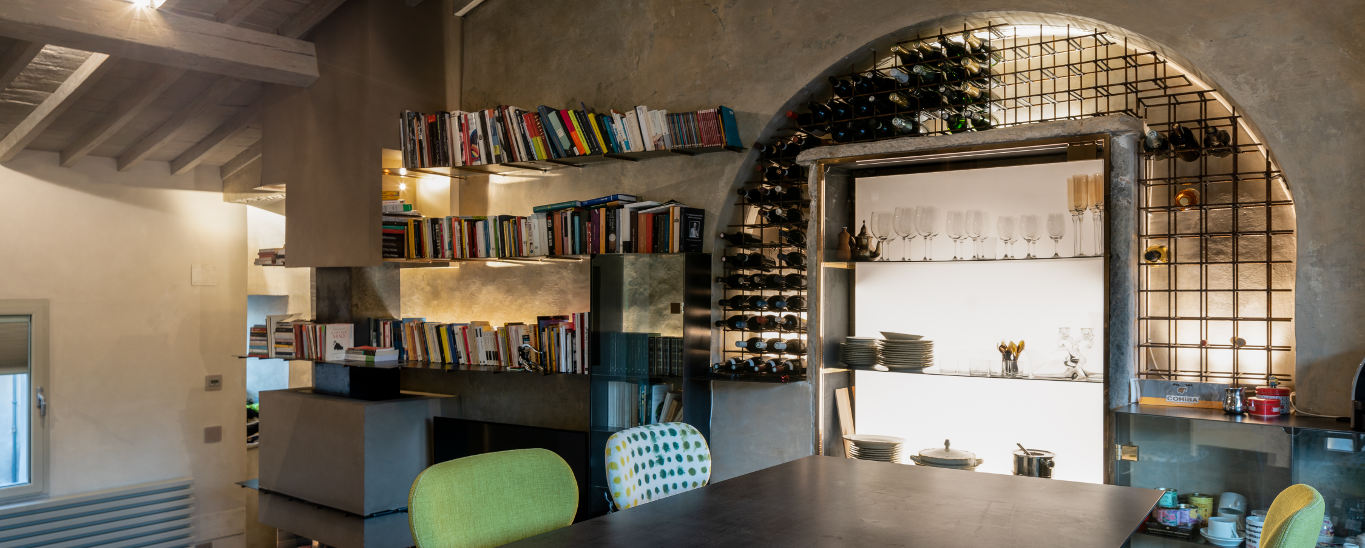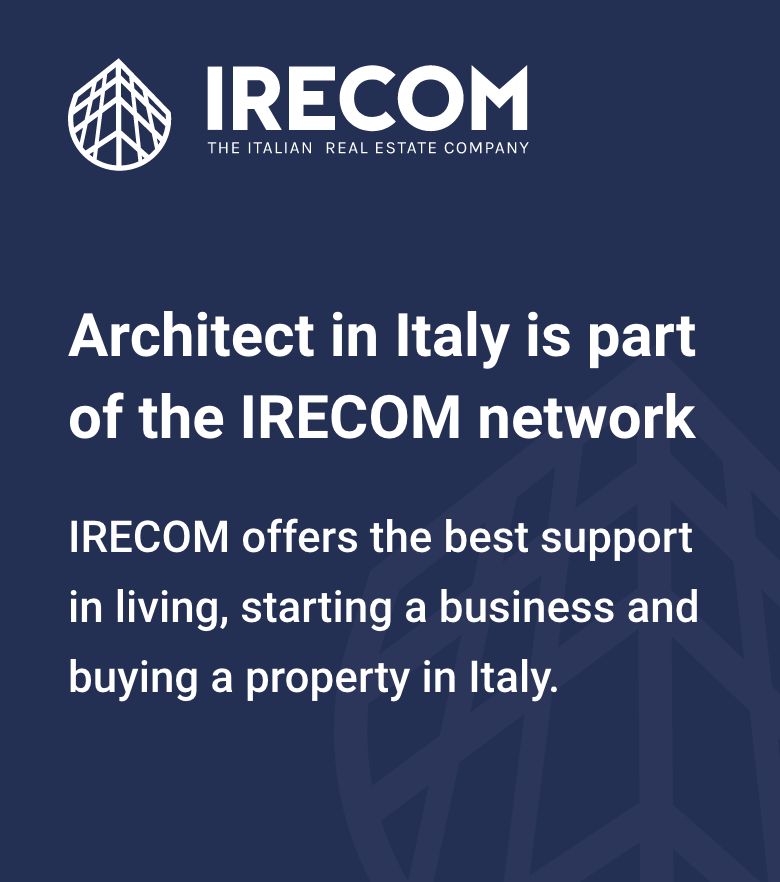
Architecture company in italy
ARCHITECTINITALY as architecture company in Italy, has worked squarely in the Florentine and National territories since a long time, in the field of restoration and interior design, rebuild house in Tuscany and in Italy is our core business
The principle objective and mission of the planning event has been, since the beginning, to succeed, both in unique and objectively complex particulars, to cultivate a qualitatively very high experience in different aspects of planning property development in Italy, to enhance the sceneries that are often made a secondary concern by some clerical worker and accountant on some construction site and to keep things simple, even when they appear difficult.

The value of our company, one of the best architecture firms of Italy, is the enormous purchasing experience that allows:
- Rapid, unbiased and secure appraisals on the particulars of the construction project and on the planning values tied to income.
- Illustration and finding of an enormous and up-to-date range of materials, upholstery, and new, vintage, antiqued, and designer items.
- Locating the right businesses and artisans for every particular detail of each operation, thus eliminating risks and incorrect quotes.
- Our professionals work squarely in the field of restoration and renovation of existing construction properties, in recovering complex and important real estate, both antique and modern. The operations deal with Florence’s historical downtown, the small suburbs, and extends even into all Italian territory.
- Our professional activities include planning and directing workers and the completion of complex bureaucratic procedures including the overarching constraints (specialized in the resolution of important problems dealing with real estate constraints)
- Thanks to our professional’s extensive past experience we are able to follow our clients from the preliminary survey to the interior design of the rooms. (décor that follows the clients’ subjective tastes to create a final product that captures the originality and style of our client)


The process of our italian architecture firm:
Technical phase
Preliminary
- Technical consultation, personalized by the state, price, and value of the building, given the problems
- Consultation on the building’s planning values and on it’s possible income.
- Theories personalized for the client with regard to planning and development
Technical phase
Architectural
- Investigation on technical and economical feasibility
- Administrative property management
- Accounting management
- Work directions
Interior design
Concept, sketches and photographic references
- Excitement at the possibilities for the space
- Development of the particulars of every environment
- Taking special care in style and detail
- Product originality
- Research of the materials and finishes
- Operations on historical construction properties
- Lighting and design
Residences and B&Bs
Photograph references for the environment
- Planning kitchens to specifications
- Planning “day zones” (fireplaces, couches, tables, …)
- Planning “bathroom zones” (furniture, choice of product, ….)
- Planning “night zones” (beds, armoires, …)
- Planning pools
Commercial
Photograph references for the environment
- Planning offices (professional studios, offices, ….)
- Planning stores
- Planning businesses locations (bars, restaurants, pubs, night clubs, ….)
- Planning self-care locations (spas, gyms, ….)


